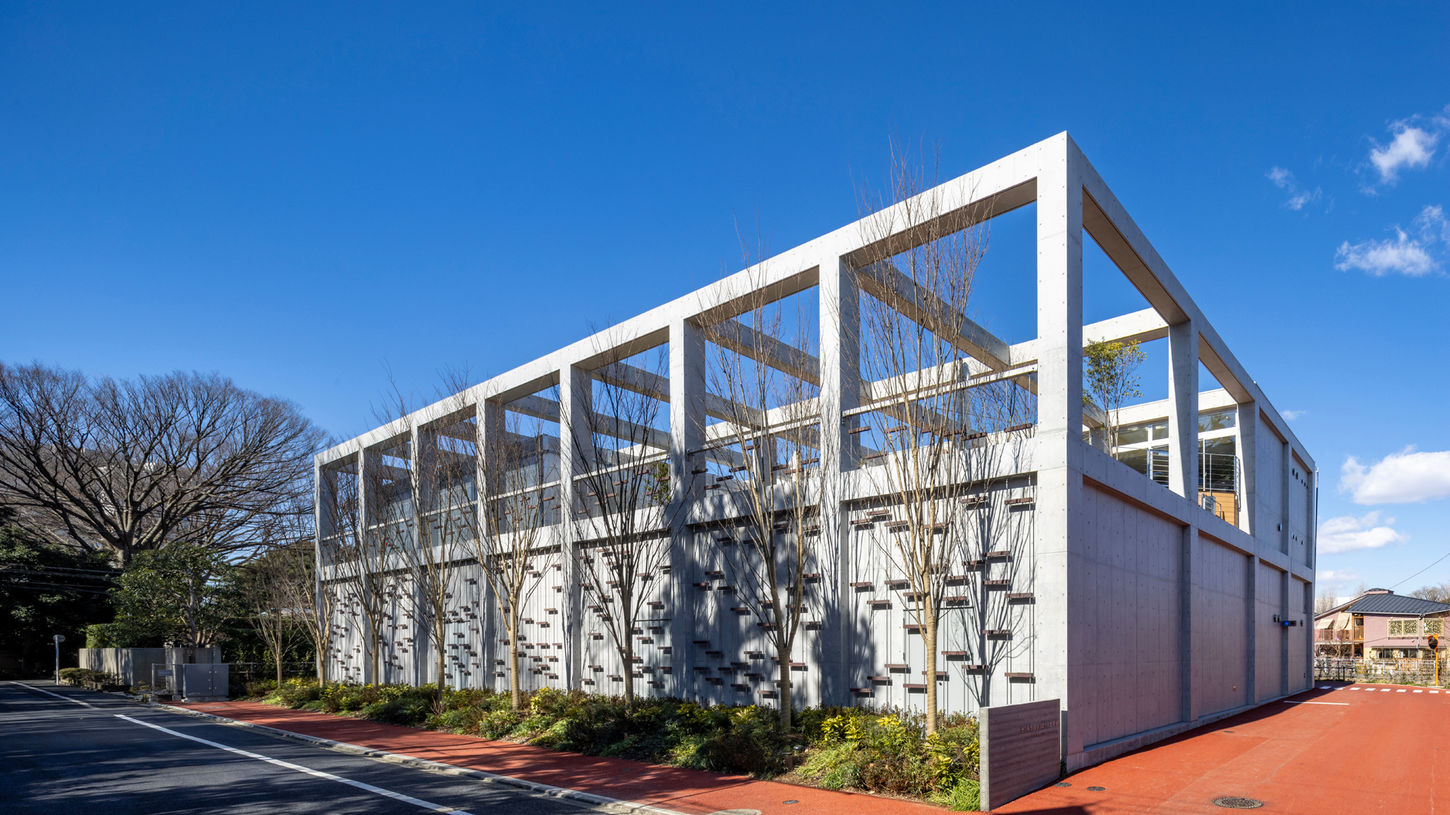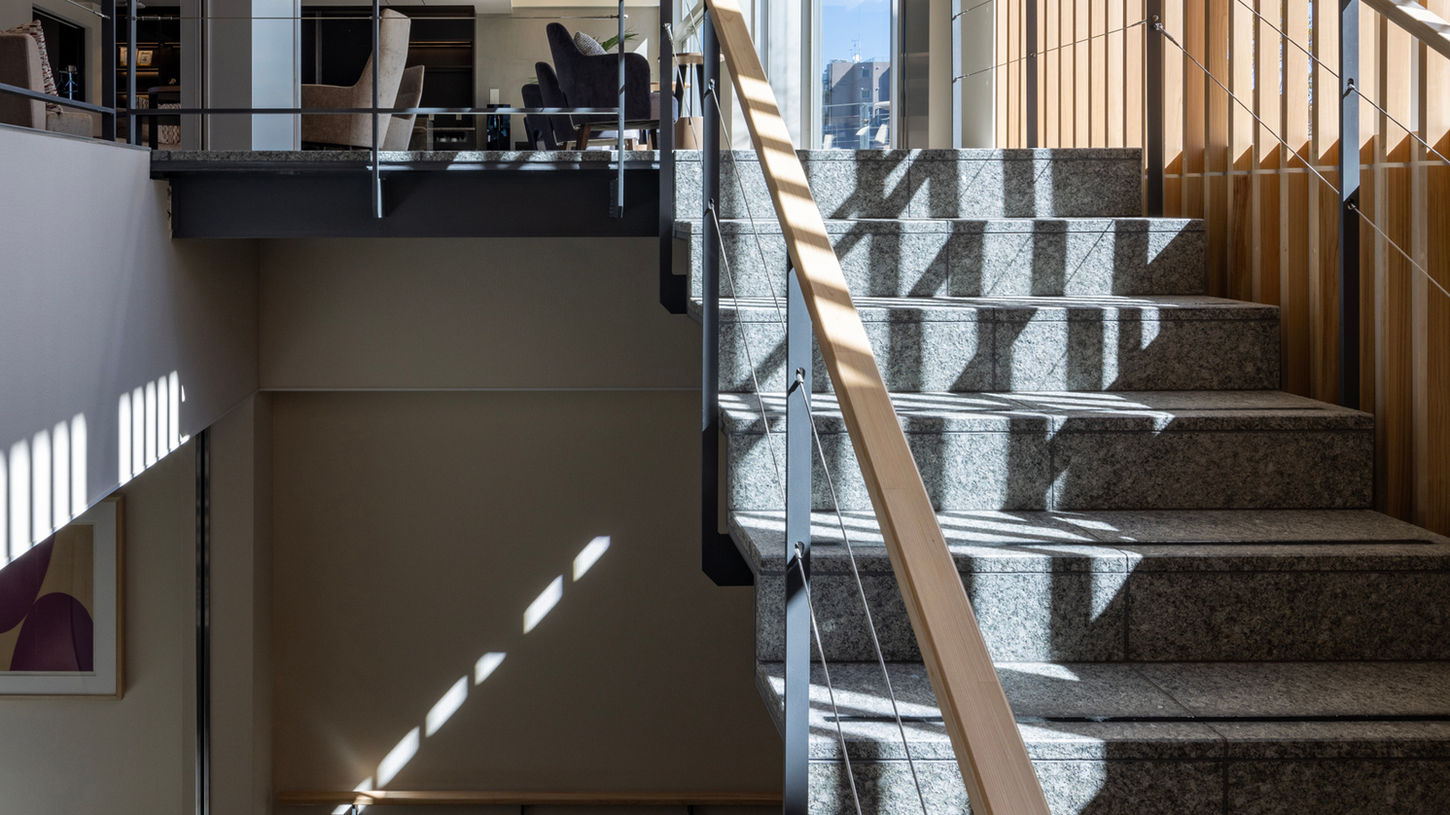top of page
Central Clinic Setagaya
セントラルクリニック世田谷
建築場所:東京都世田谷区上野毛
用途:診療所・医療施設
構造:RC造/地下1階地上3階
延床面積:1588.73㎡
ランドスケープデザイン:LAMD 加瀬泰郎
ファサードエンジニアリング:旭硝子ビルウォール
一部内装デザイン・什器:高島屋スペースクリエイツ
施工:株式会社ナカノフドー建設
施主:コロンビア・ワークス株式会社
撮影:小川重雄
国分寺崖線の環境を引き入れるグリッド
緑や起伏に富み多摩川が 10 万年かけて削ってできた台地「国分寺崖線」の丘上に建つ、高性能 MRI と PET-CT 等の検査機器を持ち定期検診と地域の病院との医療連携を行う診療施設である。玉川八景として景勝地や保養の場で知られ長年文化と緑量を積み重ねた場で、周囲の緑を建築のフレームの中に柔らかく引き入れ景観を繋ぎ止めることを目指した。
世界中でも特に健診大国である我が国では、近年の健康増進や健康維持についての意識の高まりに対して、 医療機器の高性能化により未病の状態でもより精細に心身の健康管理ができるが、一般的には病院での検 査は精神的にも身体的にも負荷を伴うものだ。この施設では特に検査後に安静状態でリカバリーする時間を快適に過ごす空間や、自然を眺めながら寛ぐ最上階のラウンジ空間により気持ちよく受診できる施設構成を持つ事で他施設との差別化を図った。また日本国内でも先端画像診断機器を用いた高精度検診が行える施設が少なく、周辺病院との地域医療連携を図り貢献する診療施設としても役割を担う。
都内で二番目に緑化率が高い世田谷区の中でも特に緑が多い周辺景観を持つ上野毛で、国分寺崖線の多 様な植生や生態系を受け入れる柔らかさと医療機器の設置の為に求められる放射性同位体などの区画が持つ堅牢さを合わせ持ち周辺景観に寄与する事を考えた。幅5.0mのグリッドにより建築全体を包み込む事で屋上の中間領域を生み出しケヤキの木の枝葉が建築を覆う事で自然を受け入れる。南側の前面道路側を単層とすることで周辺の住宅街に対して融和する建物規模とした。北側に東急大井町線の線路を抱える立地のため、振動や磁場の影響を最小限にするため検査エリアを道路側に配置した結果、背を向けたような外観となる。土を焼成したテラコッタルーバーを前面道路側に浮遊する外装計画とし、35.0mの大きな外観を 242 本のテラコッタにより粒子状に細分化する事でファサードに賑やかさや時間ごとに変わる陰影を与えている。
歴史性と豊富な生態系に富んだ国分寺崖線の中で予防医療の基幹的な役割を担いながら、周辺景観に年月 をかけて根付き、鳥が飛来し、地域由来の植生に接続していくことを願っている。
Residential rooms entwined in two spiral staircases and a new form of sharing
It is a medical facility with high-performance MRI, PET-CT, and other testing equipment for periodic checkups and medical collaboration with local hospitals. Known as one of the "Eight Views of Tamagawa," it is a place of scenic beauty and recreation that has accumulated culture and greenery over many years.
Japan is one of the world's leading countries in health checkups, and in response to the growing awareness of health promotion and health maintenance in recent years, medical equipment has become more sophisticated, allowing for more precise physical and mental health management even in the state of undiagnosed illness. This facility differentiates itself from other facilities by having a comfortable space to spend recovery time in a resting state after examinations and a lounge space on the top floor where visitors can relax while enjoying the view of nature. In addition, as there are few facilities in Japan that offer high-precision medical checkups using state-of-the-art diagnostic imaging equipment, the facility will also play a role as a medical facility that contributes to regional medical cooperation with surrounding hospitals.
In Kaminoge, which has the second highest greening rate in Setagaya Ward in Tokyo and a particularly green surrounding landscape, we considered contributing to the surrounding landscape by combining the softness of the Kokubunji cliff line that accepts diverse vegetation and ecosystems with the robustness of the radioisotope and other zones required for the installation of medical equipment. A 5.0-meter-wide grid wraps the entire building, creating an intermediate area on the rooftop, and the branches and leaves of the zelkova tree cover the building to embrace nature. The single-layered structure on the south side of the front street is designed to blend in with the surrounding residential area. The Tokyu Oimachi rail line is located on the north side of the building, so the inspection area was placed on the road side to minimize the effects of vibration and magnetic fields, resulting in an exterior that looks as if it is facing away from the road. Terra-cotta louvers made of fired clay are suspended on the front road side, and the large 35.0-meter exterior is subdivided into 242 terra-cotta particles, giving the facade liveliness and shadows that change with the passage of time.
While playing a key role in preventive medicine along the Kokubunji cliff line, which is rich in history and ecology, we hope that the building will take root in the surrounding landscape over time, attracting birds and connecting with the vegetation of local origin.
bottom of page
























