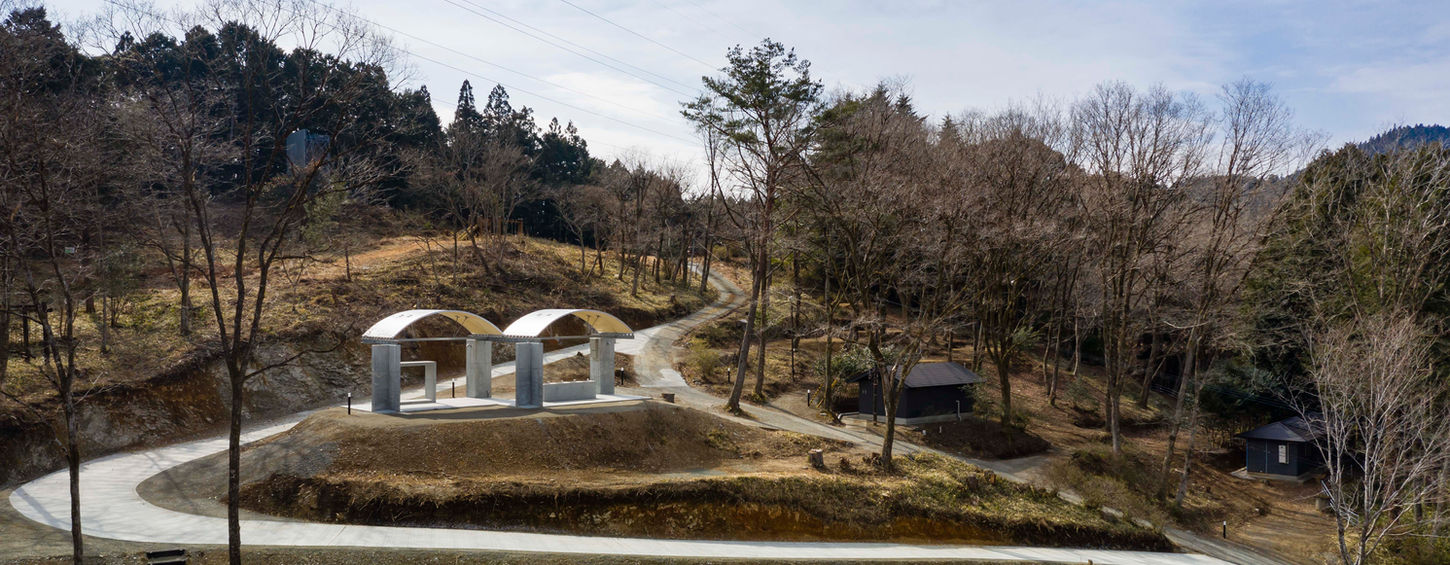top of page
Sameura Tent Park
湖と山と弧 さめうらテントパーク全体整備
建築場所:高知県土佐町
用途:森林公園(キャンプ場フィールド整備、炊事棟新築、既存トイレ棟・シャワー棟改修)
延床面積:38.6㎡(炊事棟)26,000㎡(全体)
共同設計:和久田幸佑建築設計事務所
構造設計:yAt構造設計事務所 森部康司
設備設計:テーテンス事務所
施工:宮崎技建
撮影:小川重雄
掲載:「TA+A Design Graceful Floating Arcs for Sameura Tent Park」Architizer
放送:
高知新聞
公式ホームページ:
https://mizuuminoeki.jp
湖と山と孤
中央にありながら中心的な役割を担えていなかった炊事棟の建て替えと勾配が急だった構内道路を迂回路により使いやすくした旧さめうら森林公園リニューアル計画である。一昨年竣工したさめうらカヌーテラスは風景の一部として周囲の山々と呼応する屋根の形態を持つ。“湖の駅”として段階的に域内を整備する中で、この炊事棟についても各々の整備との関係性を景観との呼応を中心に考える必要があった。
既にある森林公園の既存景観の中に手を加える手立てを探していた際に、公園内をある日見渡すと、遊具や鳥居が広大なフィールドの中に点在し各々の近傍に場所性が生み出されていることに気付いた。建築が立ち現れその内部に機能を与えるという事ではなく、一つの事物として振る舞い、そこに炊事ができる場所性が広がる事で、既存景観と渾然一体となる。 互い違いにズレを生じた2枚の屋根は、外部として空間に架かる要素であり、地盤面から僅かに上部を円の中心とした“弧”を描く。ある時は周囲の山々と連続する風景として同調し、別の視点では渇水時に湖から現れる波型の山肌や山々をフレーミングする屋根として、また下から見上げた際は軒裏の部分が大きく見え木々や雲と連関する。眺める場所や季節で異なる印象や性質を持つ場所となった。
短工期と限られた予算を満足するため、12mm厚で3×6版の規格材合板をそのままの形で3枚積層し湾曲させる事で屋根の強度を担保した。さらに経年変化を考慮して9mm厚の合板をサンドイッチし、軒裏を6mm厚のラワン合板で仕上げることで総厚60mmの軽やかな屋根とした。一方で山に吹く風の応力によるねじれ変形に対応するため、下部の繊細な鉄骨梁に屋根の中心から少し離れた2点よりロッド材によるテンションを与え支持をしている。機能として要求される流し台や薪置場と並列し配置したL字型の“オブジェクト”の上に弧が架かる構成とし、各々の部材が風景の中で単独の要素として振る舞う事で、柱や梁、屋根といった通常使う建築的な言語から羽ばたき、地続きの大地にのびやかに弧が浮遊する。
キャンプをする際にテントを張る場所はおおよそ5メートル四方の領域とするのが通常だ。そういった広大なフィールドを細分化して捉える特有の考え方をこの炊事棟でも取り扱いたいと考えた。足下から4本垂直に伸びるL字のオブジェクトを方位が敷地全体に拡散する方向に据えた。屋根下を単位空間としながら、同時にフィールド全体の基点となり、そこからキャンプサイト全体に広がる領域を意識することができる。あわせて、道を迂回路として引き直す事で、キャンプサイトの上部にあるフリーテントサイトやシャワー棟、トイレ棟へ車などを気にせず往来出来るようになった。今後整備が予定される展望デッキ等の場所への往来も階段により接続を行った。各々はまだ単独の要素であるが、来年度以降で予定される整備項目を紡ぎ合わせる機能を担う。
さめうら森林公園が再び町の方々に利活用され、来町者がアウトドアアクティビティで気軽に利用できる場所として賑わうことを願っている。
Lakes, mountains and isolation
This is a renewal plan for the former Sameura Forest Park, which included reconstruction of the cooking building, which was located in the center of the park but did not play a central role, and a detour to make it easier to use the steep road inside the park. The Sameura Canoe Terrace, completed the year before last, has a roof that echoes the surrounding mountains as part of the landscape. As the area was being developed in stages as a "lake station," it was necessary to consider the relationship of this cooking building to each of the other facilities, focusing on its relationship to the landscape. When we were looking for a way to add something to the existing landscape of the forest park, one day we looked around the park and noticed that playground equipment and torii gates were scattered throughout the vast field, creating a sense of place in the vicinity of each one. The architecture does not stand up and give a function to the interior, but acts as a single thing, and by spreading a sense of place where people can cook there, it becomes a part of the existing landscape. The two roofs, which are offset from each other, are elements that span the space as an exterior, forming an "arc" with the center of the circle slightly above the ground level. At one point, the roofs are in sync with the surrounding mountains as a continuous landscape; at another point of view, the roofs frame the wave-shaped surface of the mountains and the mountains that emerge from the lake during drought; and when looking up from below, the backs of the eaves appear larger and are connected with the trees and clouds. The roof has different impressions and characteristics depending on the location and season of the view. In order to meet the short construction period and limited budget, the strength of the roof was secured by laminating and curving three sheets of 12mm-thick 3x6 standard plywood in its original form. In addition, in consideration of aging, 9mm-thick plywood was sandwiched in between, and 6mm-thick lauan plywood was used for the eaves to create a light roof with a total thickness of 60mm. On the other hand, in order to cope with torsional deformation caused by wind stress on the mountain, the delicate steel beam at the bottom of the roof is tensioned and supported by rods at two points slightly distant from the center of the roof. The L-shaped "objects" are placed in parallel with the sink and firewood storage area, which are required for their functions, and are arranged to form an arc over the top of the L-shaped "objects." By having each component act as a stand-alone element in the landscape, the building is able to flap its wings from the usual architectural language of columns, beams, and roofs, and to create a new form of "architecture. The arcs float freely on the continuous ground. When camping, a tent is usually pitched in an area of approximately five meters square. We wanted to use this unique concept of subdividing a vast field into smaller areas in this kitchen building as well. Four L-shaped objects extending vertically from the foot of the building are placed in a direction that diffuses the orientation to the entire site. While the roof is the unit space, it is at the same time the base point of the entire field, from which we can be aware of the area that extends to the entire camp site. In addition, the road was rerouted as a detour so that visitors can come and go without worrying about cars to the free tent sites, shower and toilet buildings above the campsites. Stairs were also used to connect to the observation deck and other areas that are scheduled to be developed in the future. Although each of these elements is still a stand-alone element, they will function as a link between the maintenance items planned for the next fiscal year and beyond. We hope that Sameura Forest Park will once again be utilized by the people of the town, and that it will once again be a lively place where visitors can casually enjoy outdoor activities.
bottom of page


















